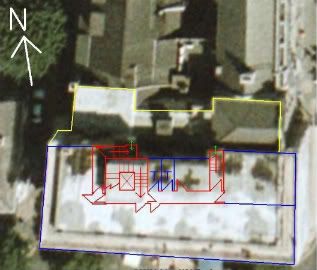Thanks for this. I don't think I'll need to quote verbatim, but as I'm sometimes asked about how various odd MoE situations arose need to have a pointer.
I think that OSRP 63 affected quite a few buildings of a particular height as I've several that have bypass routes through different occupancies to get to the second stair either through partitions on a floor or in once case out through a window, across a short metal bridge across a light well, through another window into the opposite part of the floor. All were usually 5/6 floors plus, travel distances usually associated with a single direction, some lobbied, some not, all having originally manual alarms.
The problem with the building cited (which although a 5 floor has 'ground' a 2m above street, so total floor heights are over para 4.5 limits) is the reliance on the next building - in theory it shouldn't be an issue, but in practice it often is & I hate these when they crop up.
It's annoying the main compensation possible without a lot of faffing around is only AFD - I've avoided a bypass door having to go into another building having a floor subdivision as it's L1, lobbied stairs and AOV to each lobby on the stair that would be the single route for the new partitioned area, but in this one I'd have to fill doors in or lobby them.




